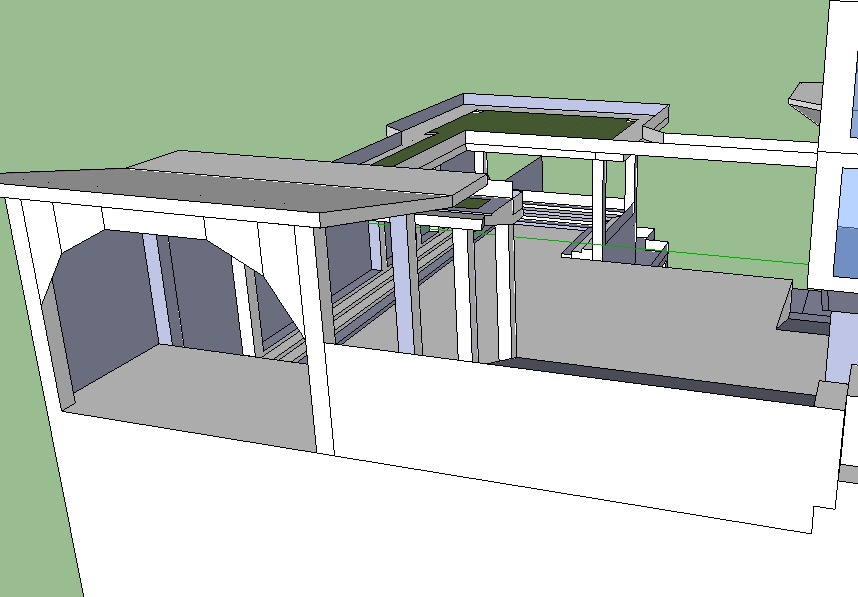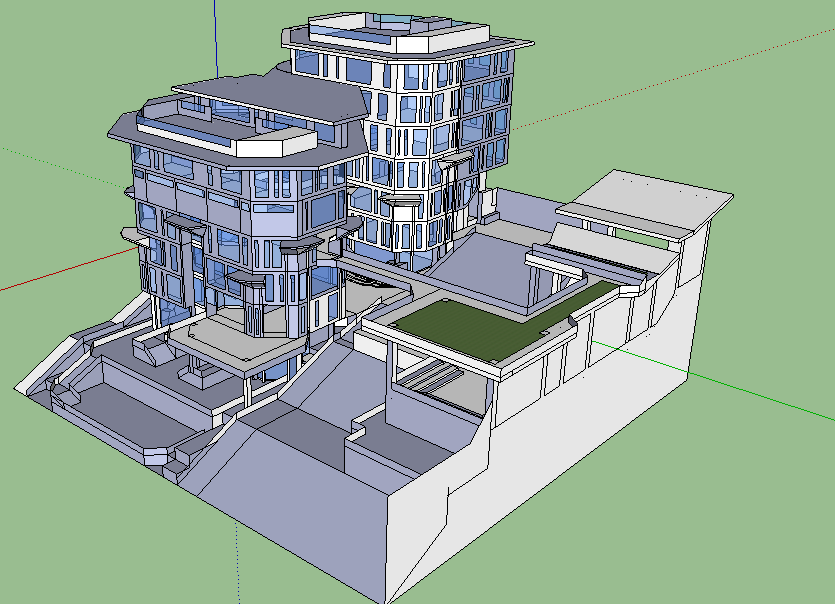This is the side porch. It is meant to channel those towards the center section, a hill. I didn't use color, but the middle section is a grassy hill meant to be a park. The roof of the section is a green roof, and there is an entrance at the top. This channel is the main entrance, and the side would be used for art or anything else. There are stairs on the inside to provide a view over the railing. It is also undercover in case of a rainy day.
This is under the side section. It has the entrance, which not only funnels visitors in and passes them through the section but also makes the center easier to lock up.
This is a view from the back. The pillars on the bottom are meant to make the top of the building seem weightless over the air beneath it.
This section is meant to be a gathering place for any passing by on the street to the back. The window patterns are meant to be random, therefore supplying light throughout the entire building but also leaving plenty of wall space to make it feel solid unlike a modern building which is all glass in certain areas.
This is a side panorama. It shows many of the bottom sections, which are full glass with pillars to make the top seem more solid. It also shows the other entrance from this side. The three roofs are parallel on the top. There are also rounded windows on the sides to take away sharp edges. Also, there is a porch in the middle to supply two levels and multiple ways to change levels in the first couple of floors to control traffic.
This is the inside of the third floor, with shops on multiple levels and a balcony to create a way to get into the stores on the top. I also had noticed that most other floors were similar and I wanted to create a variance in this pattern to keep the building interesting.
This is a view from the front, where one can see a balcony to the right as well as extra outside seating towards the bottom. Also, in the middle is the area in which the pillars and glass meet the solid upper building. On the second to top floor, there are slit windows because that floor contains food places that need storage and kitchens that shouldn't show to the outside.
This is a view from the top, it also shows the sections on the top of the roof for parties or anything else that are open to the elements but have walls on all sides with windows to present the view but also protect the people from the wind.
This is a view of one of the side entrances, off of the street, to the restaurant on the bottom. It creates a way for people who simply want to eat at the larger restaurant to enter from the street instead of traveling through the entire center.
This is a view of the stairs on the bottom that also lead to the restaurant but also the entrance to the bar that goes through and opens up to the balcony on the left.
This is another view of the restaurant, and the stairs at the outside that lead to the outside seating.
This is another view of a rooftop area.
This is a view, rough cut off, of the floor with the food shops. There are two levels. The top level has balconies over the food shops, and the bottom supplies some area for seating and for lines to the food. This are a connects to the other two level section shown earlier through the sky bridge.
This is a view of the balcony and bar (bottom right) and the stairs that control traffic as well as the elevators in the back for disabled and materials. There are also almost fully glass walls that separate the shops on each level.
This is a view from under the porch that is under the sky bridge that connects the two. This creates multiple levels that are undercover but outside and more entrances to the shops.
Overall, this was a quick design that is not yet finished. It is a shopping center that also has a large restaurant on the bottom floor as well as seating area on a grassy hill (a park) to the side. It is next to the water and provides a good view. Many of the ideas I was not able to put in, but I hope that you understand the meaning of the design. Thanks for reading!
















