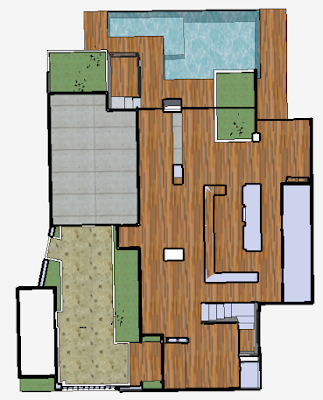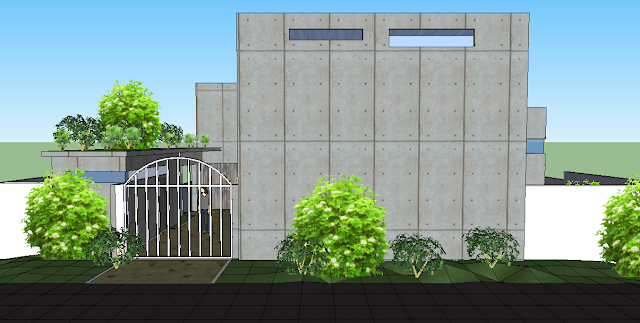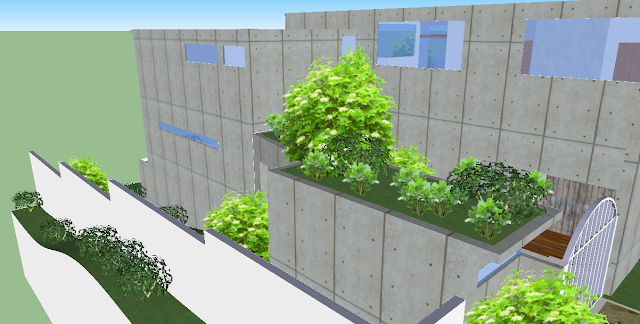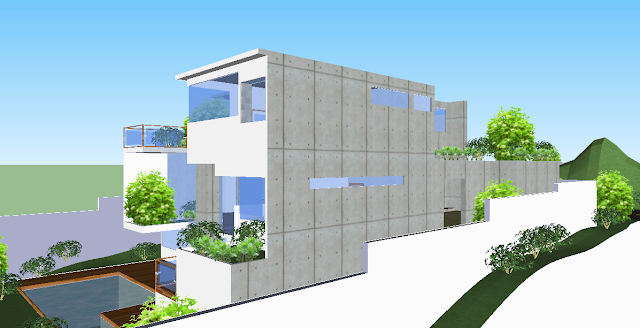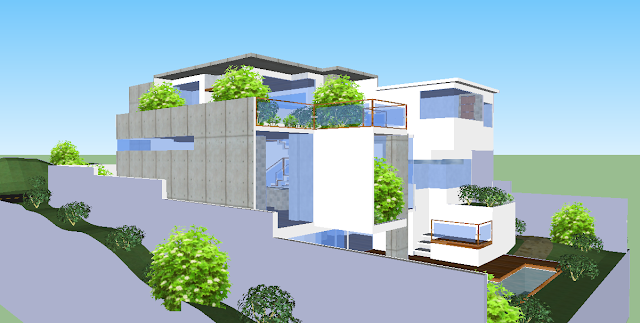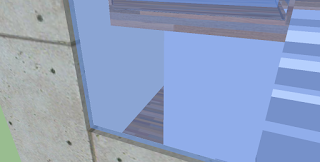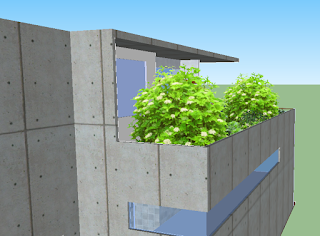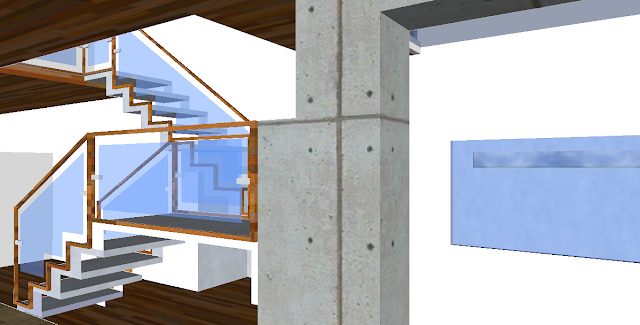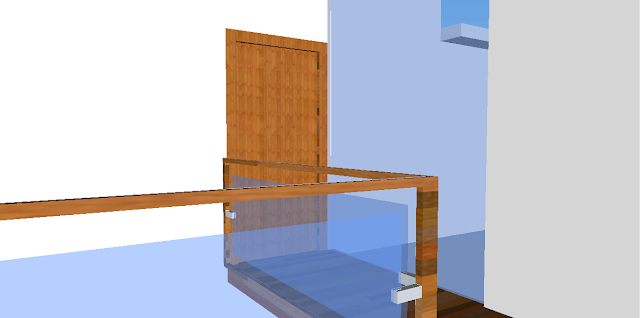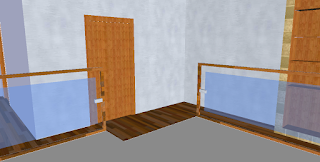I wanted to make a house that looked simple yet elegant from the front with only small gaps in it, yet on the opposite side break into something interesting and amazing like the crystals in the geode pictured above. From the front, only concrete walls with small windows are visible. In the back, there are very few obstructing walls and light can enter the house and the design is visible. The newest version of sketchup came out during the middle of this build, and I couldn't switch since it was a professional version that required information for billing. I would have liked to get more components in such as cars or furniture to enhance the effect but I was only able to use samples.
Download:
Obviously the best way to display this and any design is not through pictures but with the actual sketchup file. Since blogger does not yet have a way to share this file, I had to try and share it through google drive. I'm not sure if it works fully, but here it is.
Overall Layout:
These are photos to display the overall layout of the house
Wireframe Representations:

Aerial Views:
Floor 1, point of entry from street:
- The driveway gives access to the garage which has a lower ceiling by 1.5 feet than the rest of the house. It also branches out to a path along the left hand side around the garage as well as a storage shed, the white area.
- The pool area is below this floor, so it is not accessible from the first floor. The stairs to the basement are on the bottom right along with a small coat closet.
- The stairs to floor two begin at the white pillar. For further indication of the location of these stairs, since they are not clearly visible in this rendering, look at the second floor layout.
- The door from the garage to the house is the small cube at the bottom right hand side of the garage. The garage is visible to the inside of the house through a large window connecting them, a feature that I thought would be interesting
- A small protrusion of plants enters the house, bringing the outside in
- The table would be in the upper right
- The grey area to the far right is for a bathroom and storage
- The islands are a counter and a pillar for a fridge and other appliances
Basement, Lowest Floor:
- The stairs from the first floor are in the top, with a storage space in the middle
- There is a small bar and space for a pool table between it and the pool
- The grey space to the right is not part of the building
- The pool and deck are accessible through window doors as can be seen in the slanted layout
- The grey room next to the stairs is a movie room
- The last room is an office or sunroom
- The entire point of this floor was to have little walls between the inside and outside and almost all windows to make the house seem to not be separated. However, the pillar is placed to give some privacy or shade
Second Floor:
- The balcony, or the green space on the right, is a part of the second floor
- The master bedroom in the upper left hand corner is a step down from the rest of the house until the platform that holds the bed which is elevated
- The 4 connected rooms at the bottom are 2 child rooms with a shared bathroom that has an entrance in each room
- The stairs in the middle connect it to the first floor
- The master bedroom contains a bathroom and a closet
- I wanted the master bedroom to protrude over the rest of it to make it seem like it was floating over the lake
General Views with Edges to show the Shape:
These are all pictures showing the aspect of the house with edges to accentuate shape
Views of the building without Edges:
Views from Inside:
These are views taken from the major parts of the house without edges
The ones that are large are more important views




